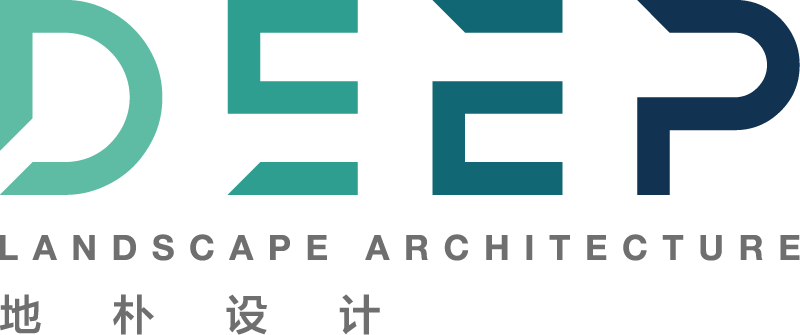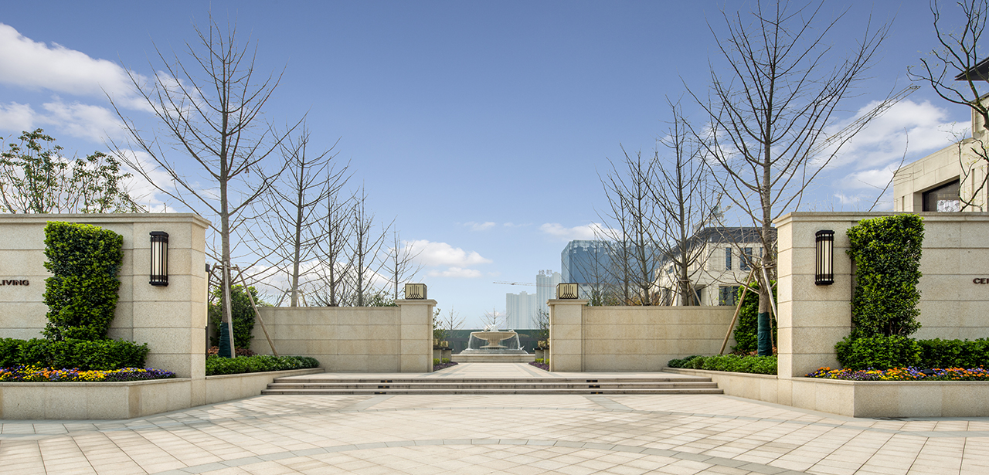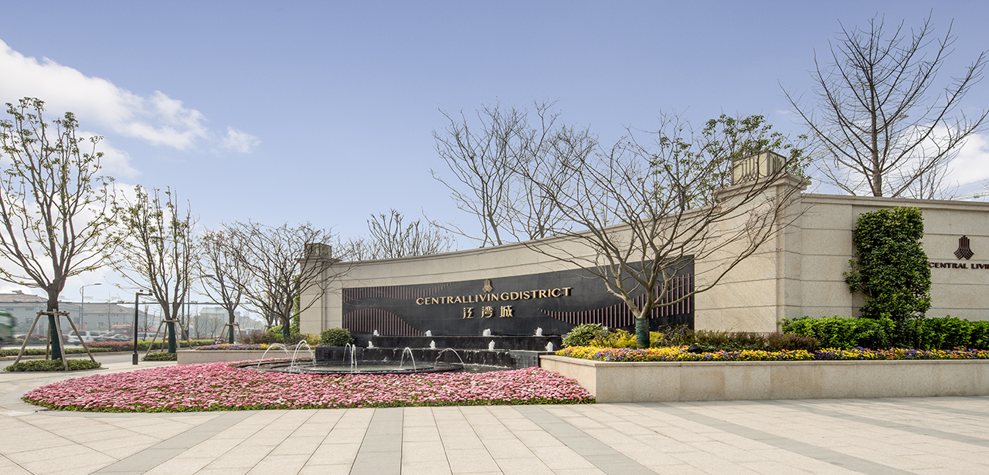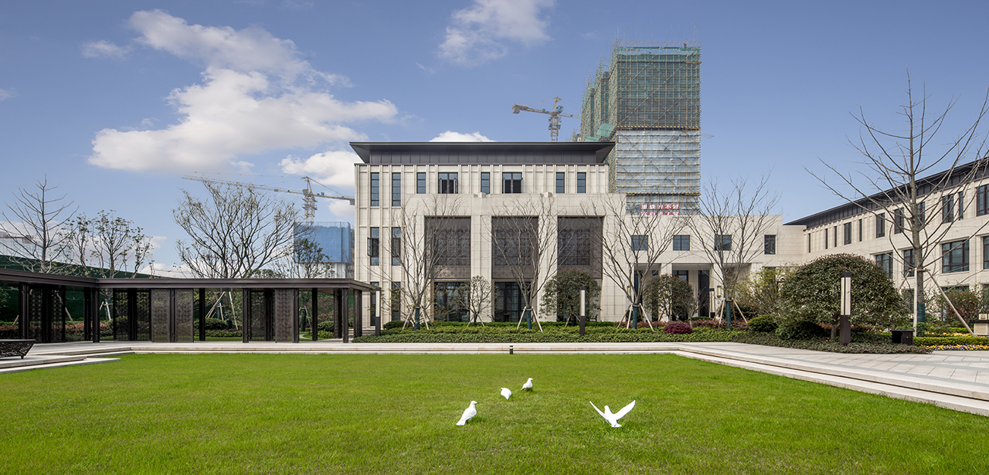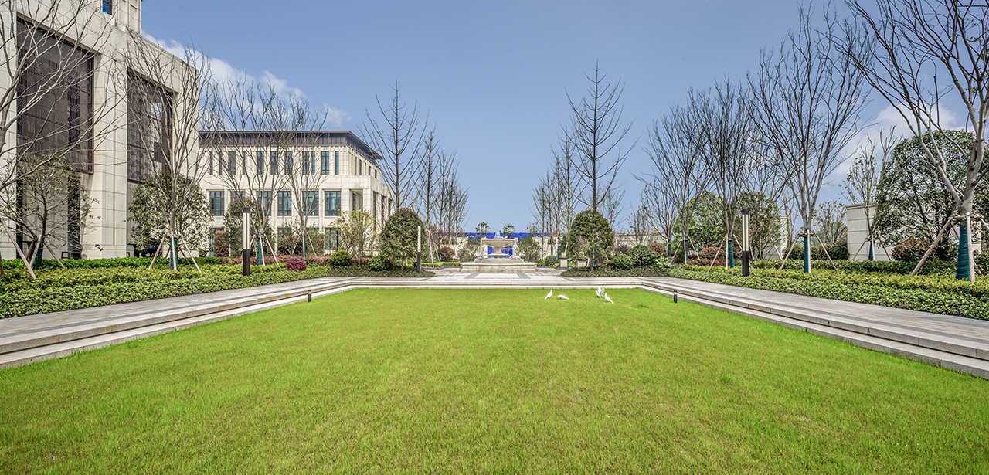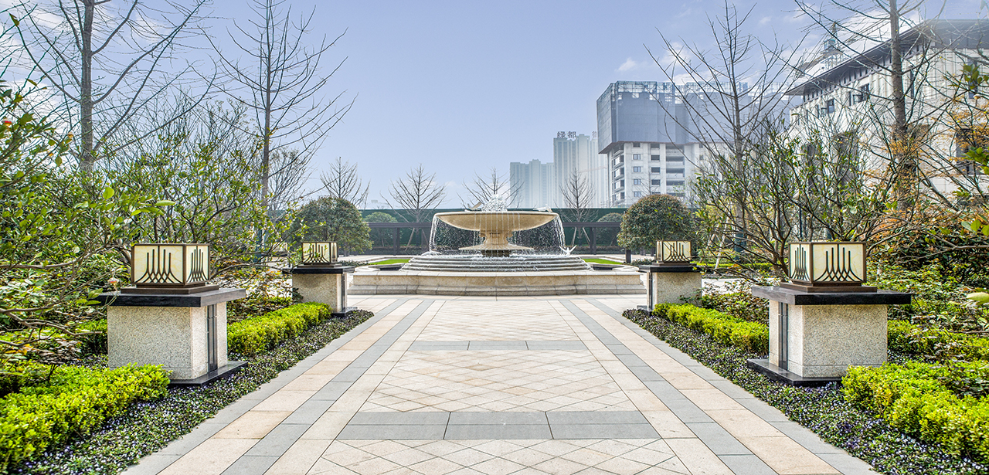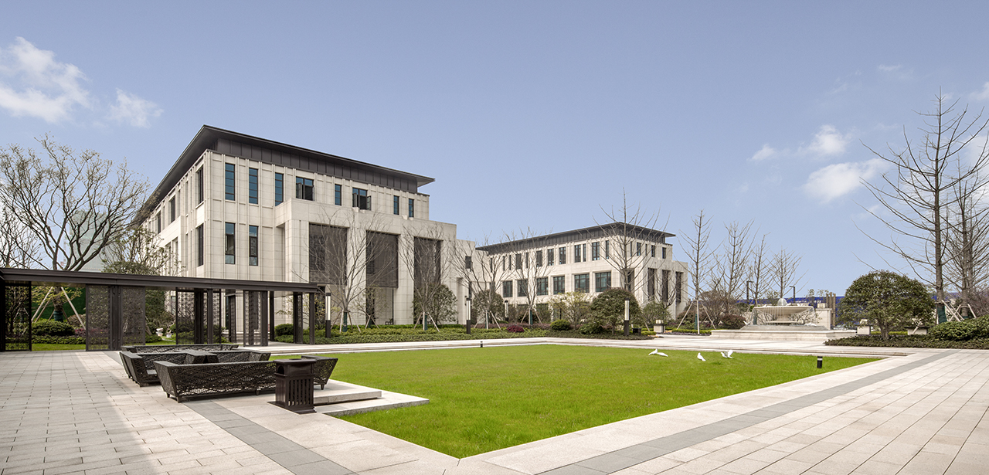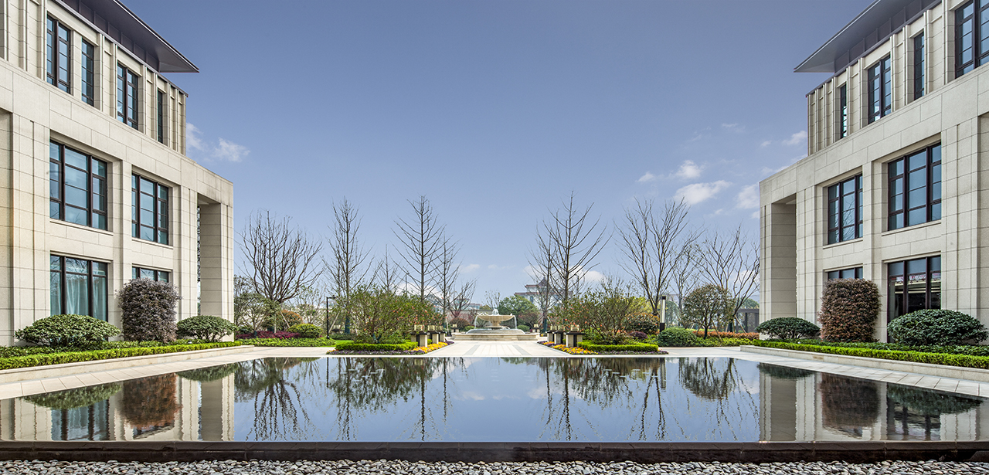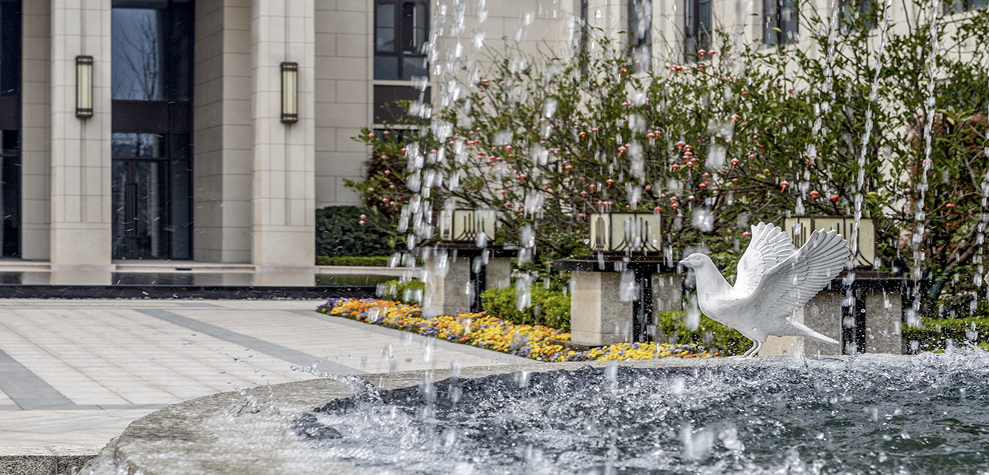项目景观从四个方面着手进行设计:
1、场所适宜度与空间研究。进行光热研究,合理分布功能空间,并依据全区户数与位置合理控制场地规模,设置了儿童活动区、老人活动区、公共健身区、家庭集会区、宠物乐园、跑步道、天然氧吧与科普园地等功能空间。
2、合理安排交通。建立方便、快捷、安全的步行系统,与步行系统结合,增加健康的慢跑系统。
3、进行分项的成本控制。
4、符合杭州居民生活习惯的设计。通过调查与论文数据,设计符合杭州居民使用喜好的住区环境。
The project landscape is designed from four aspects:
1. Site suitability and space research. Carry out research on light and heat, rationally distribute functional space, and reasonably control the scale of the site according to the number and location of the whole district, and set up children's activity area, elderly activity area, public fitness area, family assembly area, pet park, running track, natural oxygen bar and Functional space such as the Science Park.
2. Arrange transportation reasonably. Establish a convenient, fast and safe walking system that combines with the walking system to add a healthy jogging system.
3. Carry out sub-item cost control.
4. in line with the design of Hangzhou residents' living habits. Through surveys and paper data, the design is in line with the residential environment in which residents in Hangzhou use their preferences.




