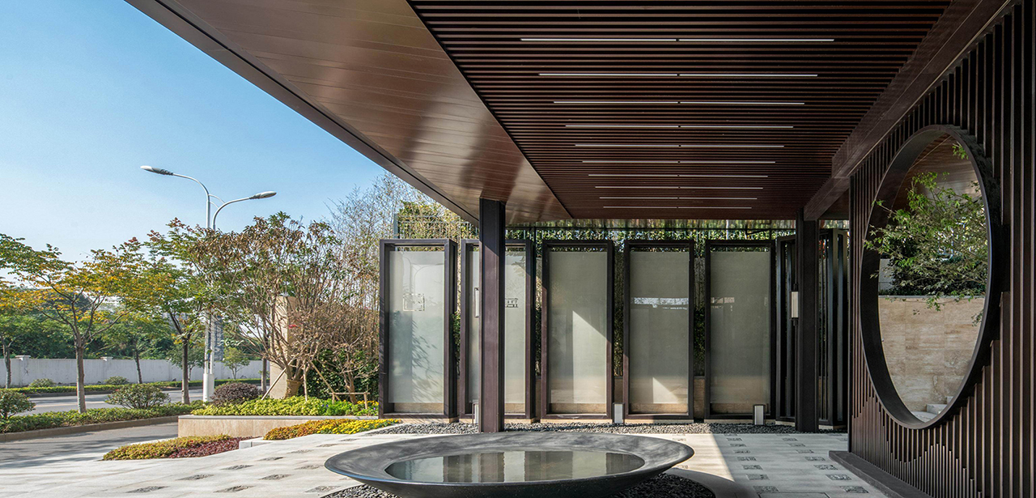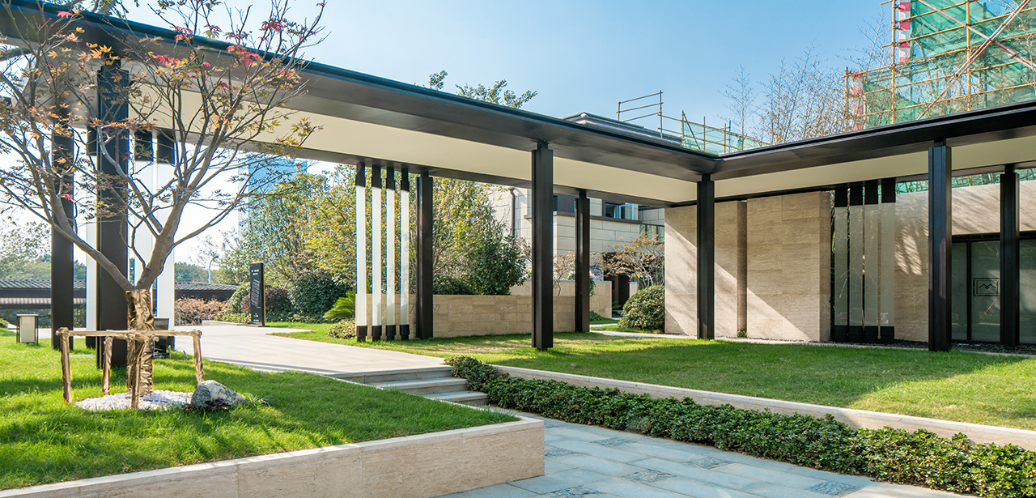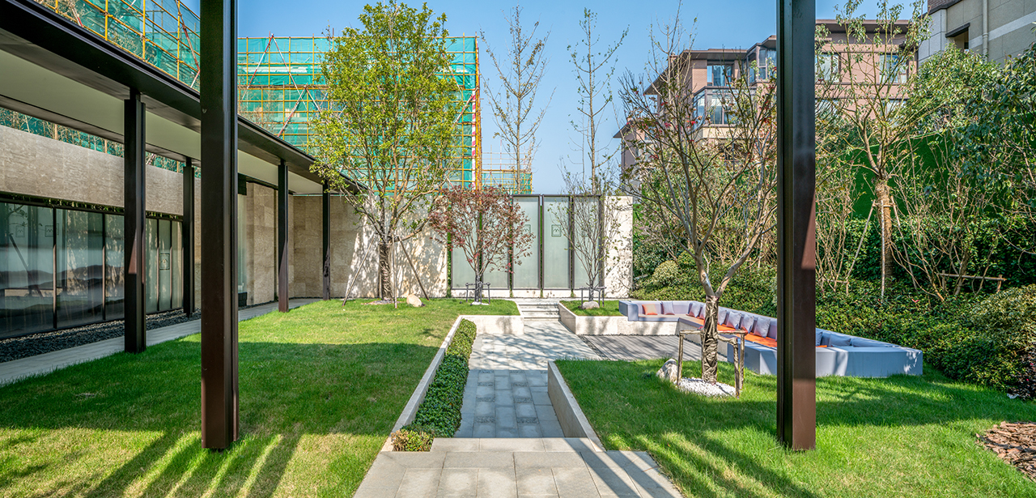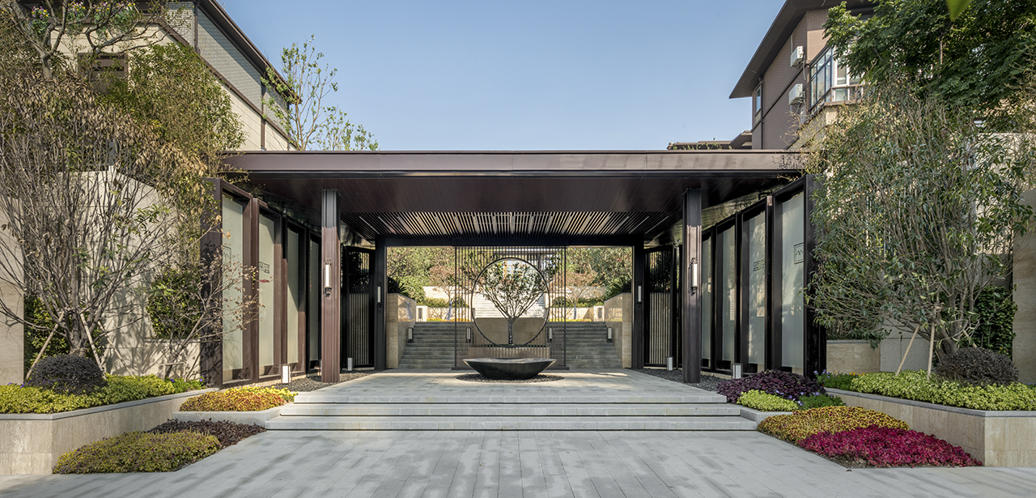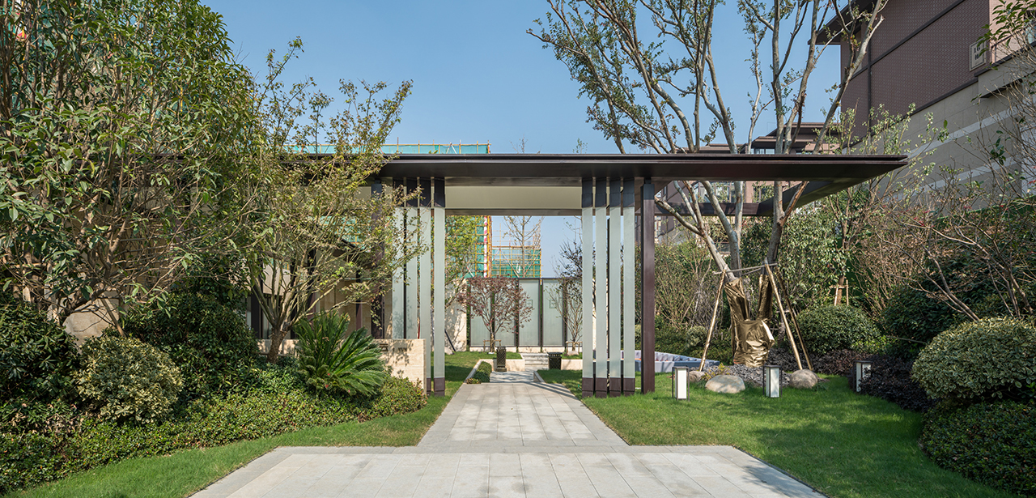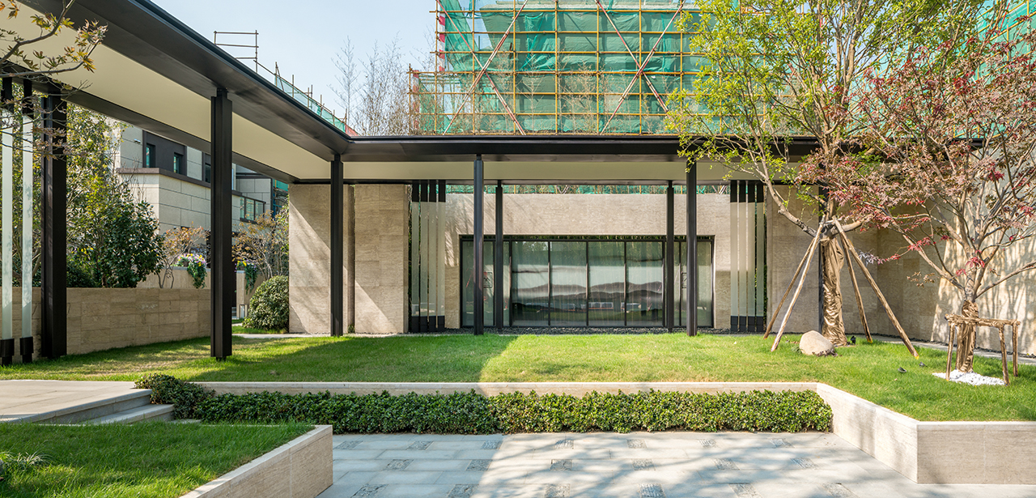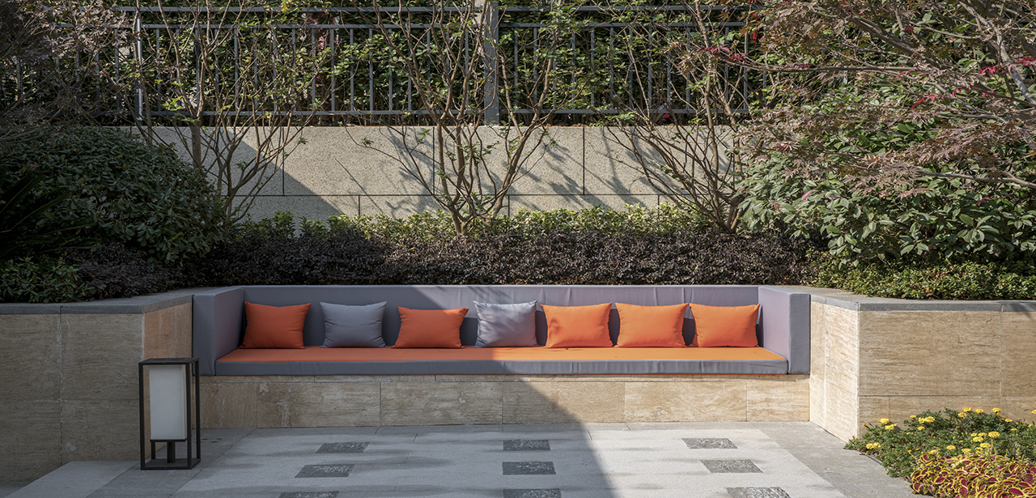通过两级台地的景观梳理,将空间分成了四个层次,层层递进,主要的设计思路是引导人由城市的喧嚣渐入住宅区的自然静谧。在入口处与街道相邻的界面上,通过有节奏的梯级花园,将参观线路的情绪进行合理控制,进而转入大尺度门廊,穿门而入,拾级而上,形成台地的休闲空间,再上进入住宅区的半公共交流场所,通过连廊和户外院落的方式,创造出自然、安静的小区氛围。沿途设计景观精致的细节,使参观动线上处处有惊喜,并给人以高品质的景观体验。
Through the combing of the two-stage platform, the space is divided into four levels, and the layers are progressive. The main design idea is to guide the natural quietness of the residential area from the hustle and bustle of the city. At the entrance and the street adjacent to the street, through the rhythmic cascade garden, the emotions of the tour route are reasonably controlled, and then transferred to the large-scale porch, which enters the door and goes up to form the leisure space of the platform. The semi-public exchange place that enters the residential area creates a natural and quiet community atmosphere through the corridors and outdoor courtyards. The exquisite details of the landscape along the way make the visit a pleasant surprise everywhere and give a high-quality landscape experience.






